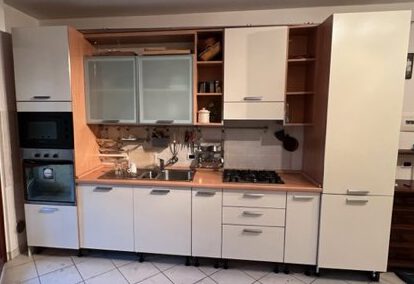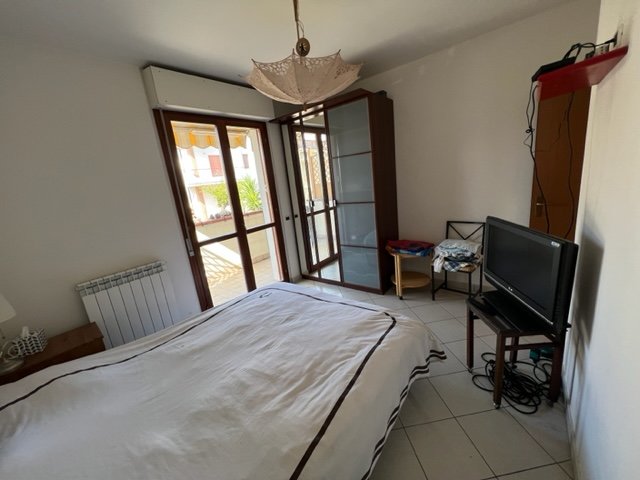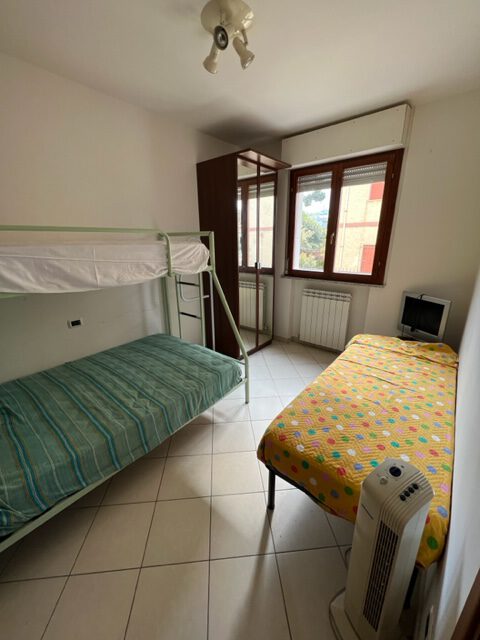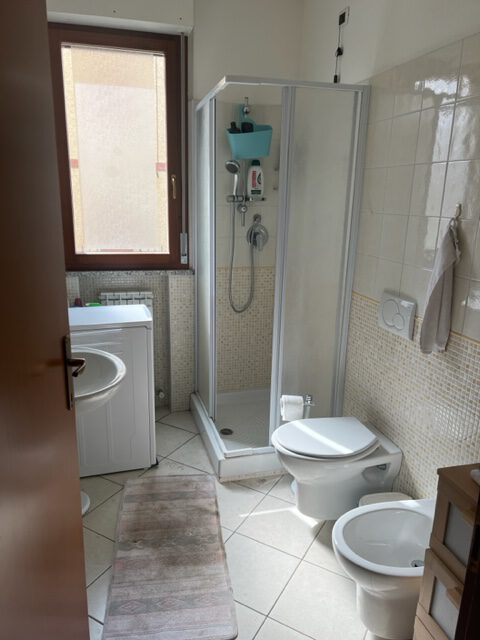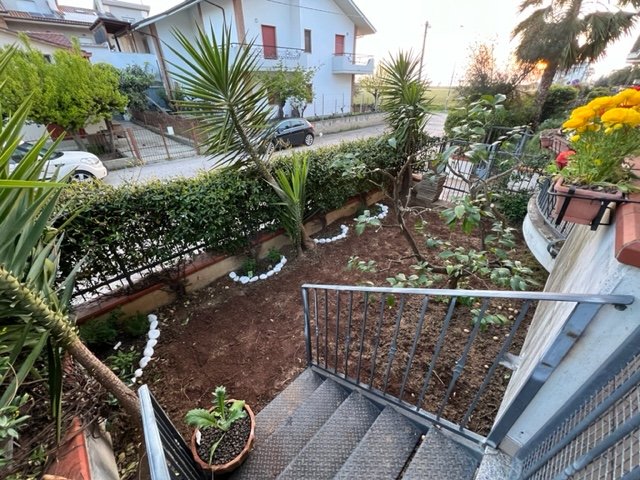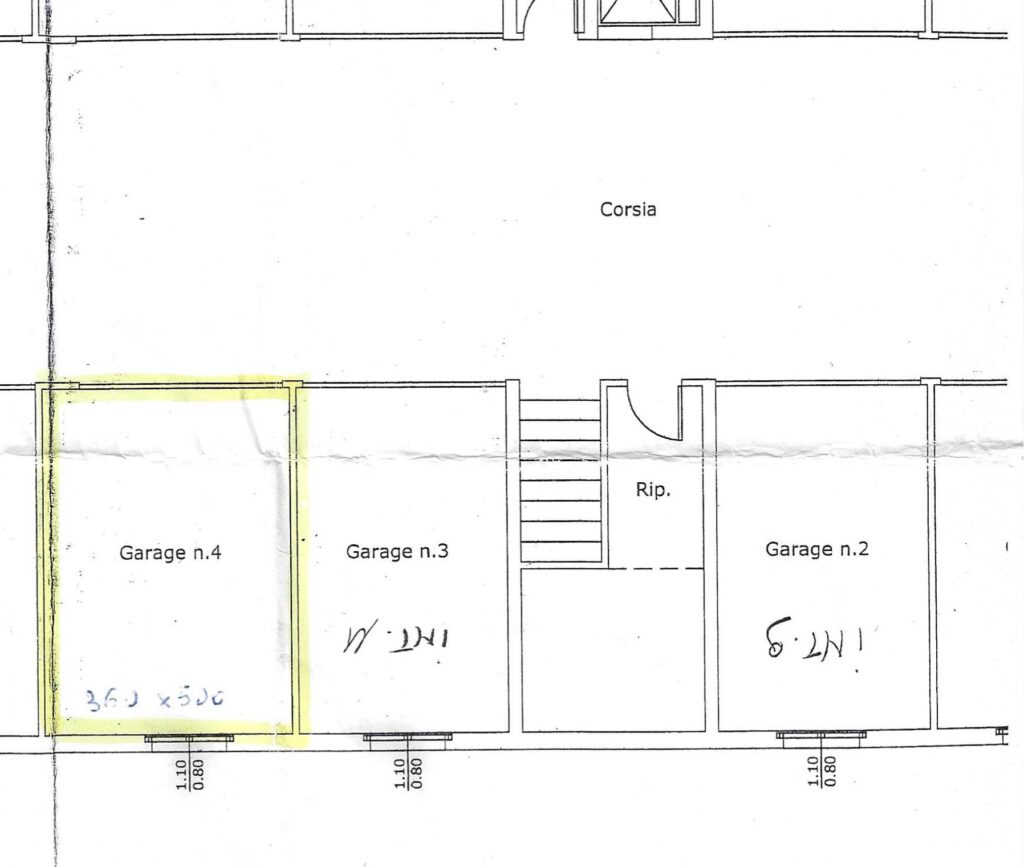To make the stay in the apartment more comfortable and sustainable. See page in Italian.
Category:Flat
Living room
Living and dining room The central part of the apartment and the place to gather the whole family or group of friends is the living room, with the kitchen unit and the dining table, with the French window on the north side which opens directly onto the terrace. The living room is approximately 17 sqm …
Details
Kitchenette
Cucina componibile monoblocco La cucina monoblocco si trova nel soggiorno ed è composta da (da sinistra a destra e dal basso in alto): Armadio 220 cm con: Cassetto per stoviglie; Forno elettrico; Forno microonde; Dispensa; Lavastoviglie; Armadio 60 cm con lavello; Cassetto per spezie, olio, aceto, sale, ecc.; Cassettiera: Cassetto per stoviglie; Cassetto per strumentario …
Details
Double room
Double bedroom or Parent’s room resp. The double bedroom is located on the north-west side of the apartment and is approximately 11 sqm (310cm x 370cm). A French door also leads to the terrace. Furniture In the room are the following furnitures: Double bed ( ); Two bedside tables with lamps; One and a half …
Details
Bedroom
Work in progress Foto di Mohamed Hassan da Pixabay
Bathroom
Bathroom The bathroom is approximately 4.5 sqm (approx. 170cm x 270cm) and with following furniture: Sink, Bidet, WC; Shower; Cabinet with mirror; Cabinet with three drawers, containing (from top to bottom): toilet paper and tissues, sponges and tea towels, garbage bags and more; Detergent holder basket with wheels; Washing machine (top loading): daily user manual …
Details
Terrace and Garden
Habitable terrace and garden The terrace is about 11 sqm (500cm x 220cm) plus a covered part of about 4 sqm (150cm x 200cm), the garden is about 21 sqm (700cm x 350cm). Terrace For the terrace are available: a table, four chairs with armrests, two folding chairs, two folding deck chairs with armrests. From …
Details
Garage
Garage in the basement Total area: 360cm x 500cm = 18 sq. Space for one car with maximum dimensions: 2.3m x 4.7m x 2m (WxLxH). The garage is accessible from the two ramps: one at house no. 6A and another at house no. 6B. To access it, you need the key for the electric gate …
Details


